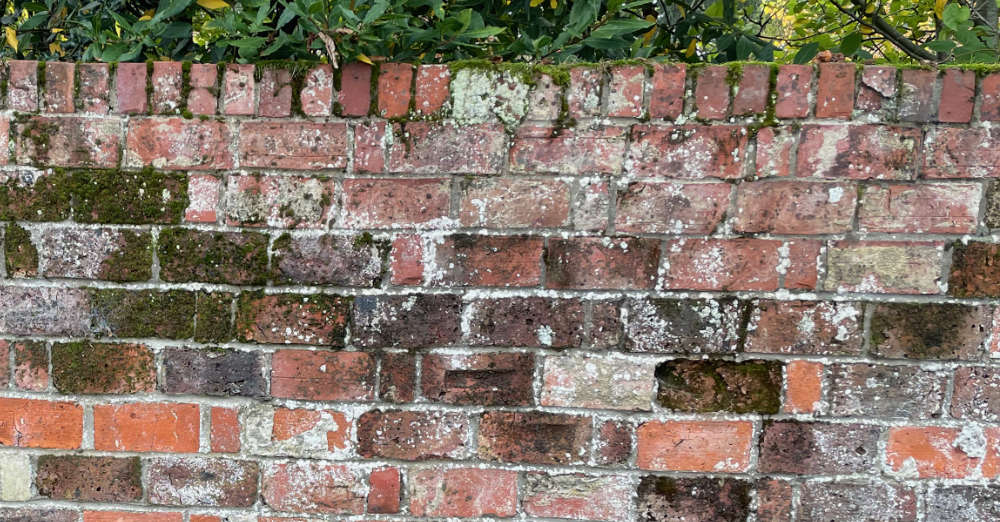The front garden walls on the houses built by John Smith (1911-1926) were of two types. Nearly all had recessed sections and chamfered coping but most of them also had some extra decorative features, ie a dentil course and coping below the recesses. We also see some more modern (post-WW2) walls with recesses as well as a variety of different styles. There is more variance along the west (common) side of Westbourne Avenue where the actual houses themselves are more varied. Here we see quite a few stone walls.
Most front garden walls are low, between 40cm and 90cm although a couple of the “dentilated” walls on Westbourne Crescent are much higher, presumably rebuilt early in the twentieth century possibly for security purposes.

Most of the side garden walls are of rat trap bond, including some notable street facing side walls on the corner houses of Blenheim Avenue and Westbourne Crescent which are quite a lot higher, also presumably for security.

This graph shows a very high proportion of the John Smith style dentilated walls. Note that some of the “John Smith” walls have indented recessed panels but without the dentilation above or coping bricks below.


 Portswood Broadway Busgate Latest!
Portswood Broadway Busgate Latest!