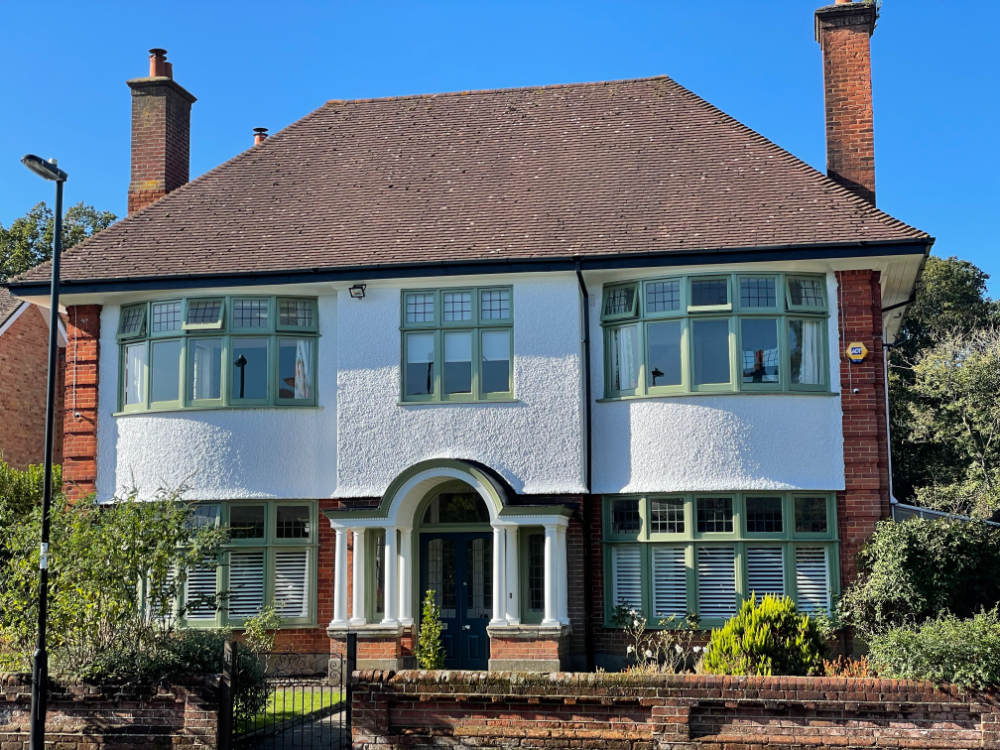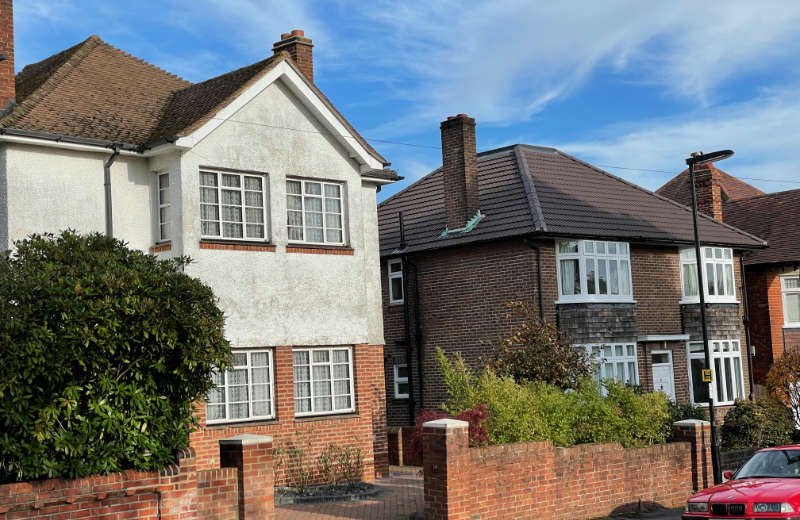Houses
John Smith Style
There are very few completely original houses built by John Smith. Here is an example of one of the best preserved showing many original features (6 Westbourne Grove):
- Hipped clay tile roof
- Exposed rafter ends
- Two gables over bays
- Painted roughcast 1st floor
- Clay brick ground floor
- Cast iron gutters and downpipes
- Decorative timber mouldings
- Casement windows with decorative lead and stained glass
- Open porch or verandah with checquered quarry tiles
- Well patinated brass door furniture and bull-nose doorstep.
- “Bucket handle” lime mortar pointing
- Mature Garden
- Front Boundary wall with indented panels, dentil brick features and chamferred coping


Mock Tudor – 9 Westbourne Crescent

11 Westbourne Crescent – Architect: W J Dacombe

Arts and Crafts – 4 Leigh Road

The Red House

Rebuilding after WW2 bomb damage:


Streetscenes
Oakmount Avenue 2021:

Oakmount Avenue 1962:


 Portswood Broadway Busgate Latest!
Portswood Broadway Busgate Latest!