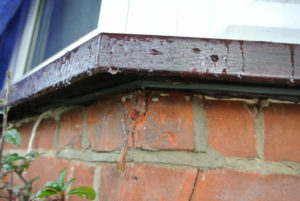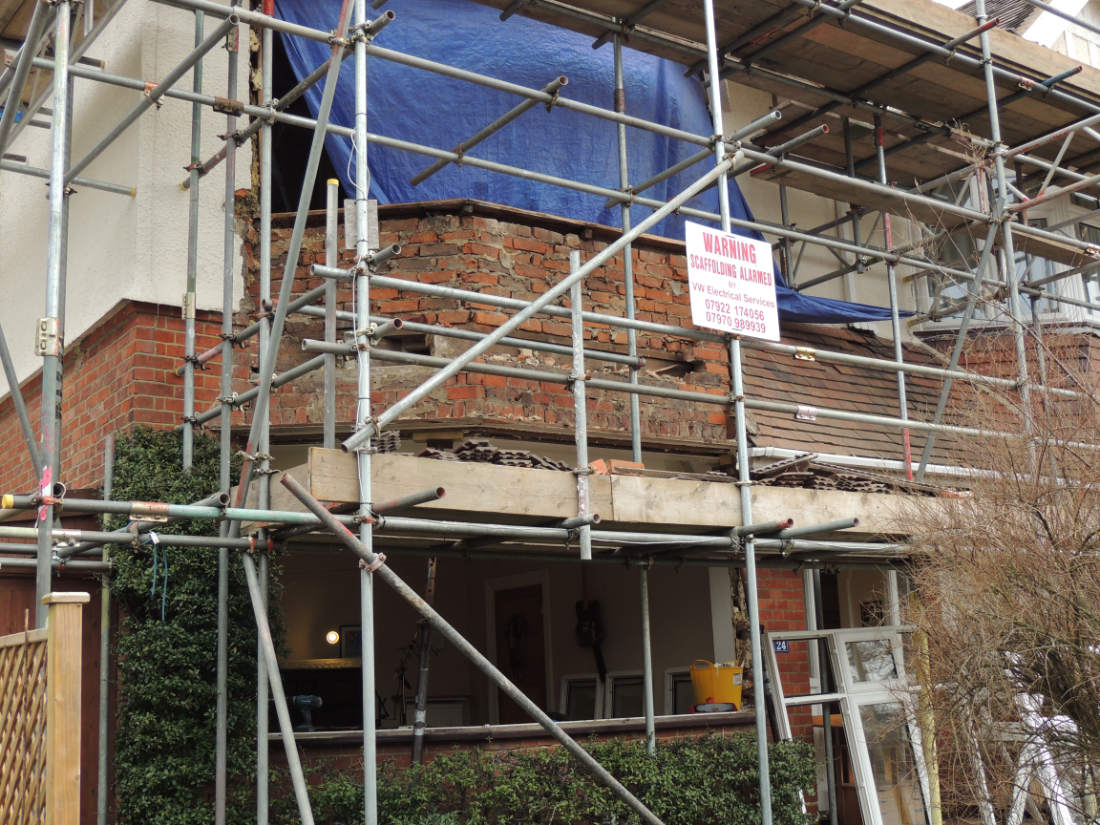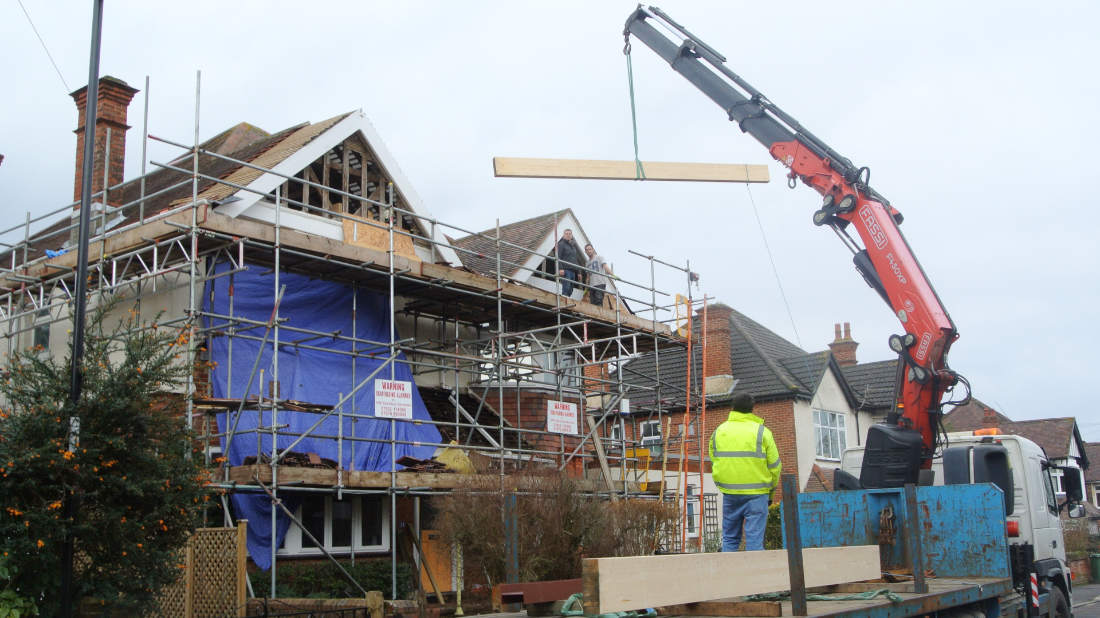Maintenance of timber windows
We all know prevention is better than cure, so regular maintenance – treating small instances of rot before it takes over, painting and checking the glazing, can avoid many problems down the road.
If the casement itself shows signs of deterioration that cannot be realistically treated, but the frame itself still has its integrity, then just replacing the casements can be relatively cost effective .
If the frames themselves are losing their integrity, then replacement may be necessary. We would advise hiring a structural engineer to check how bad they are, and to suggest if any remedial work is viable before considering replacement.
OTRA is happy to receive recommendations of good local companies so we can publish the details here – please do not rely on the cold calling, door to door salespersons or the cheapest quote from Checkatrade!
Why these houses may require a different approach – beware!
If replacement is necessary, it may be money well spent to involve building control rather than rely on the advice of the less scrupulous window companies who can self regulate. Typical window installers are accredited by the organisation FENSA. This means that they can basically bypass Building Control and certify the installation themselves. While they may be very good fitters often they do not understand the issues with older buildings and do not carry out the kind of survey necessary to detect the integrity of the old brick and aged lime mortar that is supporting an entire bay and gable.

The bay windows are a structural element and are basically a frame that is supporting all the masonry above. When a fitter replaces an entire bay window, they will typically prop up the internal ceiling before removing the structural window. They do this with props holding up a plank that runs parallel to the window and so perpendicular to the joists above. However John Smith style houses often have joists which are parallel to the front of a bay rather than perpendicular to it, and unless they check, the fitter might assume otherwise and place the plank parallel with and between two joists, so that when the old supporting window is removed, all the weight of the bay above rests on the old lathe and plaster ceiling which will destroy the ceiling. This has actually happened, see below.
Repair or Replace?
Experience has shown us that even with timber frame replacement, modern building regulations would often require/advise to reinforce the structure with an extra lintel.
Sadly many typical window installers are able to use their FENSA accreditation to bypass building control and self certificate. This is usually not an issue with newer buildings, but many companies have no clue about the inherent issues with older properties with bay windows. 100 years after being built the heavy bay and gable structure is supported only by old clay bricks and disintegrating lime mortar.
Even then just the trauma of removal and replacing can be problematic.
Some links from Historic England regarding Windows:Repair may be a much better option than replacement.
https://historicengland.org.uk/images-books/publications/traditional-windows-care-repair-upgrading/
https://historicengland.org.uk/images-books/publications/eehb-how-to-improve-energy-efficiency/
https://historicengland.org.uk/images-books/publications/eehb-draught-proofing-windows-doors/
https://historicengland.org.uk/images-books/publications/eehb-secondary-glazing-windows/
Replacement Windows
As you can see from our planning permission guide, unless covered by like for like works, replacing windows that are on the front or street facing elevation do require planning permission. If in doubt please contact us for informal advice or speak to the council for more formal advice. In some special cases permission for uPVC windows has been granted, however it is very likely that there would be many objections unless a good case can be made for them.
Replacement windows on the side or back of a property do not need planning permission.
What is meant by Like for Like?
In regard to planning, like for like means a repair that is identical in materials and dimensions. Repairing an original window will usually be the conservation department’s the preferred option, rather than replacement.
However anything that is not exactly the same will require planning permissions. For example, you will need planning consent for replaceming single glazed windows with double glazed units. This applies even when other aspects such as material and dimensions, are the same. Note that thinner conservation grade double glazed units are more likely to get planning permission.
Because double glazed replacement windows need a planning application, the requirement for exact like-for-like material and dimensions no longer exists although it may be the most obvious and simplest way to ensure your application is approved. The planning officers will usually require drawings which show dimensions, material and design. Although it is high likely they will require the dimensions to be the same as the originals any differences in the design will need to be shown to be appreciate to the property and the immediate street view. It not may not be possible to source an exact replica especially if decorative glass is involved. In this case the best thing is to discuss with conservation officer and with OTRA what your options may be regarding something that is an appropriate alternative.
When leaded top lights are part of the window design, replacements with “fake” glazing bars inside the sealed unit are less likely to get approval compared with real lead on the exterior.
Modern timber framed windows will often be “factory finished,” or “powder coated.” Compared to traditional hand painting this type of finish when brand new can look less in keeping with the surrounding properties especially when it is bright white, so off-white of colours might look more appropriate.
Cost
Although uPVC may appear to be economically viable, it is important to bear in mind that such windows have a much more limited lifespan. Most companies offer a mere 15 year warranty. However timber frame widows, provided they are of good quality and well maintained can last much longer – there are plenty of examples in the Triangle of windows still going strong after a century or more – and may well outlast the rest of the house. If you also take into account the possible damage that a bad uPVC window installation can cause to the property then they are not so cost effective.
Regular painting can be crucial. After a few years the paint can still look OK from a distance, but small cracks can mean that water gets in and start the rotting process so it’s worth checking every few years, even for factory finished that the manufacturer promised will last a lot longer.
Theoretically this kind of finish could last many more years than traditional hand painting, it is still worth checking regularly for cracks or other signs of deterioration.
Construction – Bay Windows

The original timber frames were built to be part of the bay construction. The top timber of a frame which follows the contour of a bay, in conjunction with a lintel, would support the brickwork and gable above. The lower timber would spread the load evenly right across the course of bricks beneath.
Structural issues
Apart from the looks, there are potentially huge issues with uPVC bay windows. They generally rely on load bearing poles at the two front corners of the bay. This is literally a steel pole with a “spreader” plate at the top and bottom to bear the load, and this is where a big problem can arise, especially with older houses. The plates are often inadequate to spread the load in the way the timber frame did, and so only act as a “partial” lintel above in conjunction with any existing timber lintel (which after a 100 or so years may well have lost some of its integrity.)

The baypoles and spreader plates fitted by window companies are mostly fine for new builds, which use modern bricks, cement mortar and steel lintels. But if you think about a typical house in the Oakmount Triangle with soft clay bricks held together with old (often crumbly) lime mortar, you will realise this is a very different kettle of fish. Without spreading the load adequately on bricks and lime mortar beneath the windows, the bricks could crack and the foundations may be compromised.
An Oakmount Triangle Windows Horror Story:
A great reason to use timber framed windows
After cracks started to appear inside and outside the bays, we contacted the original fitter, Anglian Home Improvements, (who had installed uPVC windows before we moved in and before conservation status).
They initially offered to send a plasterer round to fill the cracks, but after we insisted on a structural engineer’s report, they finally agreed to replace ground floor windows under warranty and carry out structural repairs (claiming from their own insurance company).
A year later the situation was worse, the gables had dropped by 15cm and the squints below the ground floor baypoles started to crack (see above).
The structural engineer, along with Southampton Building Control, determined Anglian had installed the windows with the wrong baypoles (aluminium instead of load-bearing steel), inadequate spreader plates (in some cases no spreader plates at all) and no regard for the need for lintels. Also they had propped the ceilings incorrectly, assuming the joists ran into the bays (see above) and so more cracks appeared in the ceilings.
All three bays were now slipping away from the house and a further successful claim against Anglian was made resulting in rebuilding the bays from the ground up to the roof (cost to Zurich Insurance: £75000).
Update: Anglian Home Improvements are still installing windows in the Triangle with small square spreader plates and no lintels.

 Portswood Broadway Busgate Latest!
Portswood Broadway Busgate Latest!



